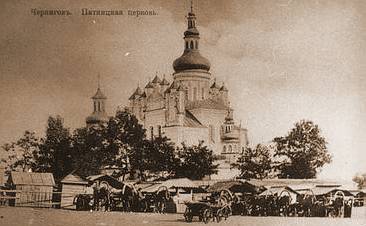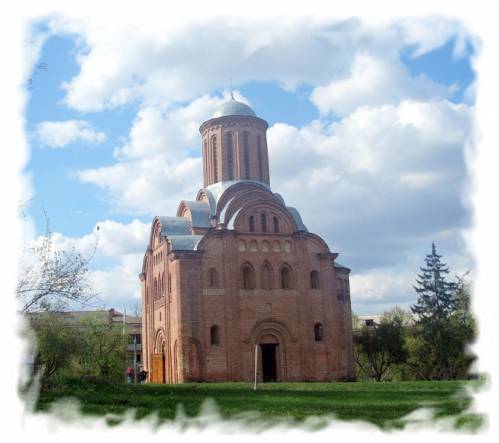 Pyatnytska Church in Chernihiv is a unique work of artists of the last period of Old-Russian architecture.
Pyatnytska Church in Chernihiv is a unique work of artists of the last period of Old-Russian architecture. The church was built at the end of the 12th – at the beginning of the 13th century at Chernihiv trading quarter near the market square and named in honour of Saint Paraskeva-Pyatnytsya – the patroness of trade, farming, family.
The present look of the temple represents the reconstruction in its primary forms. In plan it is almost a square four pilaster cross domed building. The main peculiarity of the temple’s architecture is the original design of the change-over from the rectangular base to the dome drum with a help of three-stepped arched gables - zakomaras. The effect of the movement upward is reached also with a help of vertical partitioning of the facades by multi-profiled pilasters, thin semi-columns and wide plates in the corners. Windows and arches have arrow-like form.
A special emphasis is put on the design of the outside extent of the temple. Its facades are decorated with horizontal stripes of meander, reticulate ornament so called “gorodky”; the dome drum is decorated with set of arches with a stripe of curb. The temple was also solemnized by mural ornaments in the niches, in the decoration of the windows and gantries.
An interesting technique of the wall bond of Pyatnytska church is the Old Roman technique of building “in the box”. According to this economic technique outside and inside the walls there are solid rows of bricks - plinth, and the gaps are filled with lime mortar.
The dynamism and expressiveness are typical for the outside and inside form of the temple. The stepped vaults correspond to the outside arched gables - zakomaras. The steps to the choir are built in the thickness of the west wall. At the level of the choir there are not broad galleries which are connected with window loopholes from the south and north walls.
Pyatnytska church represents the greatest achievement of the last pre-Mongolian period in the development of architecture.
The temple suffered many destructions and reconstructions. First time it was in 1239 during the Tatar-Mongol invasion. It was rebuilt in 1670. In 1690s the baroque pediments were added to the west and east facades, and above the dome - stepped top. The cardinal changes took place in the middle of the 18th century (during the fire in 1750) and in the 19th century when the side-chapels were added, and in 1818-20 years according to the project of architect A. Kartashevskyi the rotunda-campanile was built up to the west facade. The church became seven-domed. It was destroyed during the 2nd World War.
During 1943-45 years the conservation work was held, and in 1962 the restoration in its supposed primary form according to the project of a famous Russian restorer P. Baranovsky had been finished. However the primary side narthexes and the buildings of 17-19th centuries were not reconstructed, the rotunda-campanile was demolished.
The monument is situated in the park not far from the central city square, figuring as an architectural accent in the building up of the city centre.




























