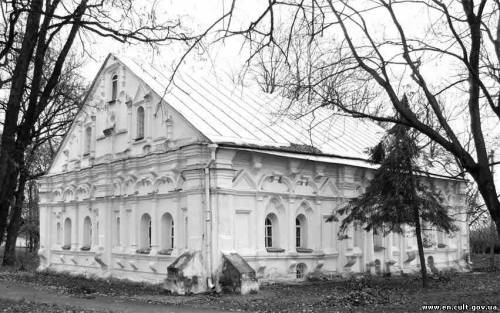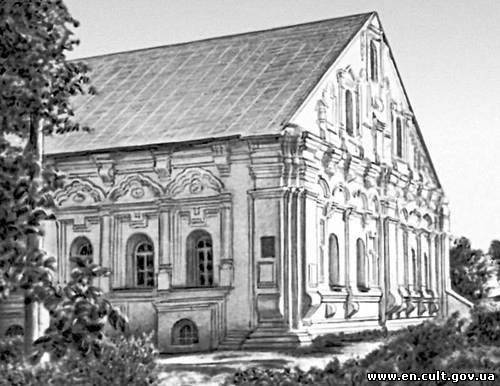 It was built in 1690s on the territory of Dytynets (Citadel) not far from the castle ditch.
It was built in 1690s on the territory of Dytynets (Citadel) not far from the castle ditch. Originally it belonged to Chernihiv colonel Yakiv Lyzohub, but after his death in 1698 – to hetman Ivan Mazepa. In the 18th century there was situated Regimental Chancellery of Chernihiv Cossack Regiment, and from the end of the 18th century till the beginning of the 20th it was the archive, nowadays the funds of Chernihiv historical museum by V.Tarnovs’kiy are located there.
The house is one-storey, six-compartment, the type of ‘hut of two parts’, on such a cellar. Two-compartment (street and back) entrance hall divides the House into two parts: west – that is for men and east – for women, each having two rooms. The building has a gable roof with monumental triangular frontons on the side walls.
The size of the house according to the plan is 21х16 m. All the rooms are overlapped by the system of cylinder vaults with strippings (the vaults in two western rooms are lost).
The street entrance into the house is on the north-east, where in the 17th century there was a city square, and back entrance is on the south-west from the yard.
The house is unique in every respect. The characteristic feature of Chernihiv buildings of the 17-18th centuries is actualized in the expressive composition and ornamental processing of the facades: plastic processing of the facades, where the flat pilasters are arranged in the corners and at the intersections of walls, patterned frontons, versatile cornices and other elements create a unique play of light and shade.
Plastic qualities of brick of different shape and size, the methods of planning that had originated from folk architecture are used with a great skill here.
It is necessary to note, that this is the only monument of civil architecture of Ukraine of the end of the 17th century that has remained in a good condition and has an exclusively rich design of facades. As a characteristic feature of Ukrainian architecture of that period was lots of facades of the house, the northern facade as the main is decorated richer than others. The ornamental processing of facades is arranged by a principle of increasing of the plastic and elements from the eastern through southern and western facades to the northern – the main facade. The elements of eastern and western facades - triangular canopies with versatile elements above the windows intertwine on the southern facade.
The most magnificent plastic of the decor is on the northern part of the facade – there are the most magnificent canopies of multi-leaf rosette, and below there is the socle of the house in the form of ornament–meander that is turned round by a versatile reveal lining of the windows of the cellar. The western facade is divided by a pilaster into two parts that correspond to the inside arrangement of the walls. The wall is brightened up only by niches, that are decorated by “big-eared” architraves. So all four facades are designed in the same degree of expressiveness: strong relief of the décor that is emphasized by the treatment of light and shade amazes by its picturesqueness and monumentalism.
The building is made of bricks on lime mortar, the outside and inside walls are plastered and whitewashed. The roof is gabled and covered with roof steel along the wooden rafters.
The Building of Regimental Chancellery suffered damages during the fires in 1718 and 1750. In the latter half of the 18th century the tambour, decorated with figured frontons, was added to the northern façade and one more small tambour was arranged as the entrance to the cellar from the yard. In one of the vaults the hatch to the attic was cut through. In the 19th century the ovens were destroyed, new windows were cut through in the eastern and western facades, the covering of a roof was changed for a tin covering. The house was restored in 1954 and 1969.
The Building of Regimental Chancellery is the most spectacular civil building of the 17th century in Left-bank Ukraine. It is the part of National architectural-historical Park “Ancient Chernihiv”.



























